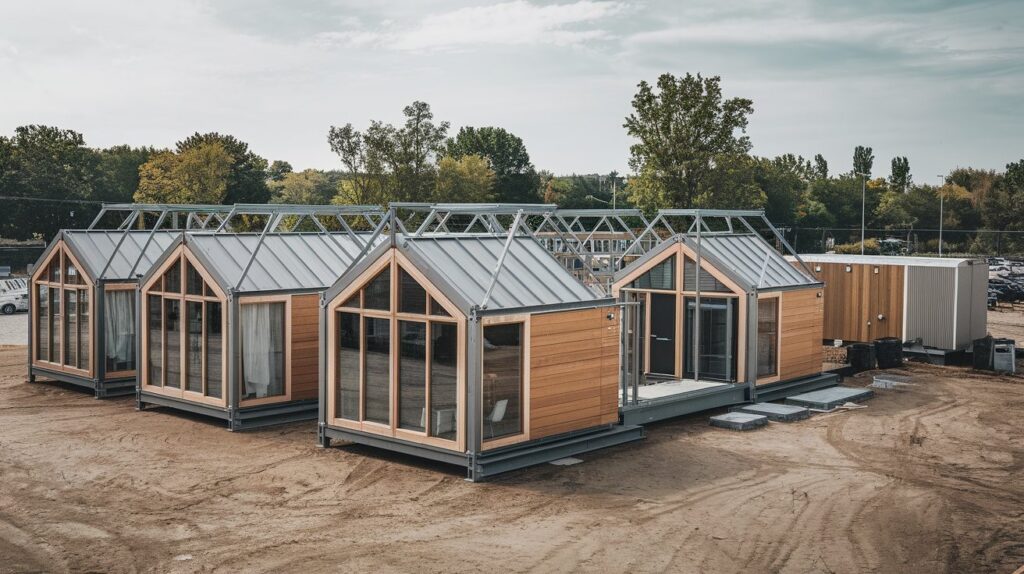
Integration of BIM in modular design: A New Era in Construction
In recent years, the construction industry has witnessed a significant transformation. The integration of Building Information Modeling (BIM) in modular design has emerged as a game-changer, reshaping how homes are built and customized. For home enthusiasts, this evolution is nothing short of revolutionary.
The integration of BIM in modular design not only enhances the efficiency of the construction process but also offers unparalleled flexibility and customization. It’s a trend that is setting new standards in the homebuilding world, making it essential for anyone interested in the future of housing to understand its impact.

Understanding BIM and Modular Design
What is Building Information Modeling (BIM)?
Building Information Modeling, or BIM, is a digital representation of the physical and functional characteristics of a building. This advanced technology allows architects and builders to create detailed 3D models that provide valuable insights into the design, construction, and management of buildings.
Defining Modular Design
Modular design involves constructing buildings in sections or modules, which are then transported to the site and assembled into a complete structure. This method offers several advantages, including reduced construction time, cost-effectiveness, and sustainability.
The Synergy of BIM and Modular Design
How BIM Enhances Modular Construction
The integration of BIM with modular design allows for meticulous planning and precision. BIM’s 3D modeling capabilities enable designers to visualize every aspect of the modular components, ensuring that they fit together seamlessly.
Benefits of Combining BIM and Modular Design
By combining BIM with modular design, builders can achieve greater accuracy, reduce waste, and improve project timelines. This synergy results in higher quality homes that meet the specific needs and preferences of homeowners.
Impacts on the Homebuilding Industry
Efficiency and Cost Savings
The use of BIM in modular construction streamlines the building process, leading to substantial cost savings. By identifying potential issues early in the design phase, costly mistakes and delays can be minimized.
Customization and Flexibility
Homeowners can benefit from the flexibility offered by modular design. With BIM, it is possible to tailor homes to individual preferences, creating personalized living spaces that reflect unique styles and needs.
Real-World Applications
Case Studies of BIM and Modular Design
Numerous projects have successfully utilized the integration of BIM in modular design. For instance, innovative modular homes have been constructed with a focus on sustainability and energy efficiency, demonstrating the potential of this approach.
Future Prospects
The future of homebuilding is bright, with the continued advancement of BIM and modular technologies. This approach is poised to revolutionize the industry, offering more sustainable and affordable housing options.
Challenges and Considerations
Overcoming Barriers to Adoption
Despite its benefits, the adoption of BIM in modular design faces challenges, including the need for skilled professionals and the initial investment in technology. However, as awareness grows, these obstacles are gradually being addressed.
Ensuring Quality and Compliance
Maintaining quality and compliance in modular construction requires rigorous standards and regulations. BIM plays a crucial role in ensuring that all components meet the necessary criteria.
Conclusion
The integration of BIM in modular design is transforming the way homes are built and customized. For home enthusiasts, this innovation offers exciting possibilities, from increased efficiency to personalized living spaces. As the construction industry continues to evolve, embracing this synergy is essential for creating the homes of the future.

FAQs
What is the main advantage of using BIM in modular design?
The main advantage is increased efficiency and accuracy in the construction process, leading to cost savings and higher quality homes.
How does BIM contribute to sustainability in modular construction?
BIM enables precise planning and resource management, reducing waste and promoting environmentally-friendly building practices.
Are there any challenges to integrating BIM in modular design?
Challenges include the need for skilled professionals and initial technology investment, but these are being addressed as the industry evolves.
To learn more about the future of modular homes, you can visit the future of modular homes.
Explore more about modular homes’ cultural perceptions and modular homes for minimalist lifestyles on The Good Home.
This article contains affiliate links. We may earn a commission at no extra cost to you.