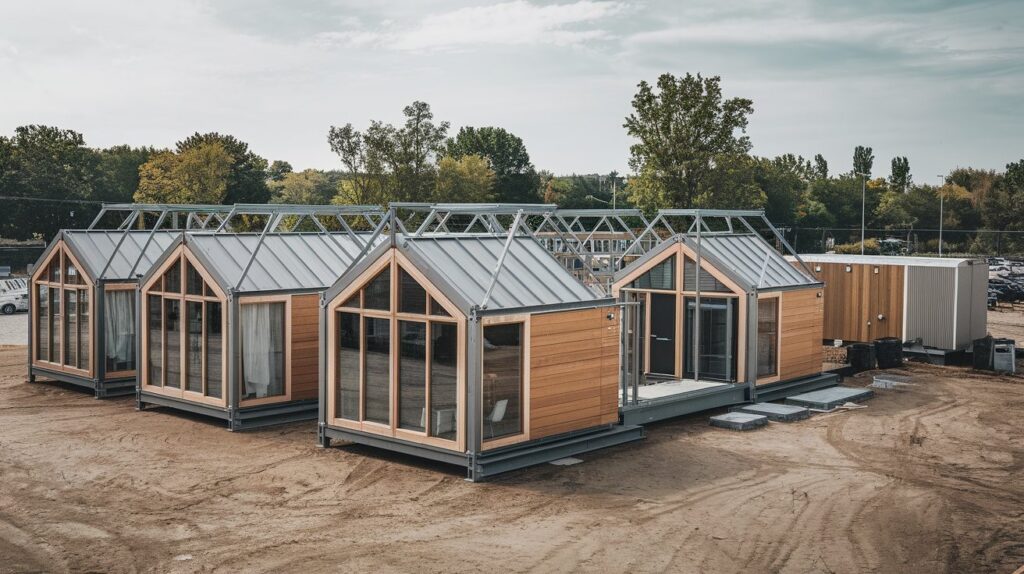
Modular Floor Plans for Your Modern Dream Home
In today’s rapidly evolving housing market, modular floor plans have emerged as a popular concept that redefines how we think about home construction. Standing distinct from traditional building methods, these innovative designs offer flexibility, customization, and affordability. But what exactly are modular floor plans, and why are they becoming the preferred choice for savvy homeowners?
They’re not simply about building a house; they represent a paradigm shift towards smarter, more efficient architecture. With growing interest in sustainable living, people are increasingly drawn to solutions that impact both lifestyle and environment. Learn more about the sustainability impact of modular homes.

The Genesis of Modular Floor Plans
The journey of modular floor plans traces back to a genuine need for speed and efficiency in home construction. In contrast to traditional methods, modular homes are prefabricated in sections or modules at a factory setting. These modules are then transported to the building site for assembly, reducing the time-consuming process of a traditional build.
Why Opt for Modular?
Potential homeowners often wonder, ‘Why should we opt for modular?’ Flexibility, customization, reduced waste, and shorter construction times are just a few of the compelling reasons. For instance, much like setting up a customized greenhouse irrigation system, modular homes can be tailor-made to suit specific needs. The CONTROL over design facets is one of these plans’ most significant advantages.
The Advantages of Choosing Modular Floor Plans
Efficiency
Time efficiency is one of the notable benefits of adopting modular floor plans. Typical construction processes can often extend for several months, incurring both delays and steep costs. Conversely, by utilizing industrial methods, the fabrication of modules takes a fraction of the time, allowing homes to be completed significantly faster.
Cost-Effectiveness
Cost is another critical factor influencing modular home popularity. The streamlined manufacturing process enables savings on labor and materials, making these homes an affordable alternative. Think of it like choosing an efficient irrigation system that not only preserves water but also reduces your monthly expenses.
Sustainable and Eco-Friendly Modular Floor Plans
Environmental Impact
The modular movement is not confined to economy and speed; sustainability is equally integral. Prefabricated components inherently generate less waste and promote the use of energy-efficient materials. Explore modular housing’s role in sustainable living.
The Future of Modular Living
As awareness grows about reducing carbon footprints, modular homes offer an environmentally conscious solution, akin to techniques used in programming irrigation systems for maximum water efficiency.
Customization: Designing Your Dream Home
Personalized Plans
Modular floor plans offer unparalleled customization, allowing you to design your space to fit your unique lifestyle. Whether its adding a sunroom or a dynamic kitchen layout, personalization options abound, much like programming intricate yard irrigation systems for optimal results.
Flexible Layouts
These layouts are not limited by rigid architectural forms. Homeowners can easily modify or expand their living spaces to match their evolving needs. Modularity offers flexibility that traditional housing constraints often lack.
The Technicalities of Choosing Your Modular Layout
Selecting Styles and Designs
Choosing the right modular floor plan involves understanding your preferences and lifestyle needs. From modern minimalist to rustic charm, there’s a modular style for every taste. Consideration must be given not just to aesthetics, but practicality and functionality as well.
Space Utilization
Smart use of space is paramount in maximizing comfort and utility within modular homes. By thoughtfully planning each area, much like you would manage water usage accurately, you can ensure that every square foot serves a purpose.

FAQs About Modular Floor Plans
1. How do modular floor plans differ from traditional builds?
Modular homes are manufactured off-site in sections, allowing for efficient assembly. This method contrasts with traditional builds, which occur entirely on-site.
2. Can I customize the interior of a modular home?
Yes, one of the biggest advantages of modular homes is the ability to customize interiors according to personal preferences and requirements.
3. Are modular homes environmentally friendly?
Absolutely, they promote sustainability through reduced waste production and the use of eco-friendly materials, aligning with green building practices.
The Shift Towards Modular: The New Normal
In conclusion, as homeowners look for ways to embrace sustainability while balancing cost and comfort, modular floor plans present a versatile and forward-thinking option. Just as many have transitioned to advanced water systems for efficiency, the shift towards modular design promises to redefine modern housing with innovation and eco-conscious living. The future is modular, and its time to build with purpose and precision.
This article contains affiliate links. We may earn a commission at no extra cost to you.